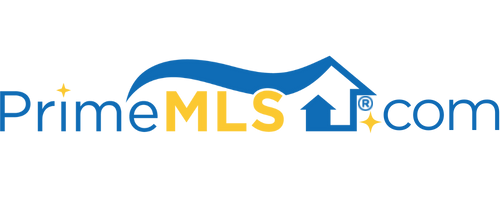8 TENNIS ROAD EXTENSION, #7 7 | Conway, NH 03818 | North Conway | Residential | Condo
$375,500 ![]()

Listing Courtesy of
KW Coastal and Lakes & Mountains Realty/N Conway
Description
Sunlight pours into this bright Kearsarge Woods 4-level end unit townhouse! An open floor plan with soaring ceilings and natural wood walls will make you feel right at home in your private ski lodge! The perfect vacation home for an active lifestyle. This fantastic location makes it easy to enjoy all the 4-season activities! Grab your X-country skis! You have direct ski in/out access to MWV Ski Touring and Snowshoe Trails. Or after a day of skiing at Cranmore Mountain, right next door, come home and warm up in front of a roaring fire in your large fieldstone fireplace. Walk to North Conway Village and enjoy all of the fun activities, dining, and shopping. Bonus! A fun loft offers more sleeping space! Enjoy the walk-out, lower level with a beautiful built-in custom bar where you can shoot a game of pool. A bunk bed offers additional sleeping space. In the summer, walk to the swimming pool or play a game of tennis. And with all these activities, friends and family will want to visit. You can easily sleep 12 in this townhome! Walk into a large mudroom where you will have plenty of room to take your ski gear off. Store your equipment in the convenient outside locker that is next to the front door. A well-run association makes this the perfect worry-free vacation home.



