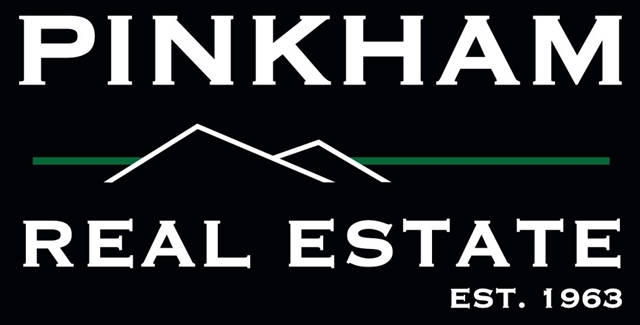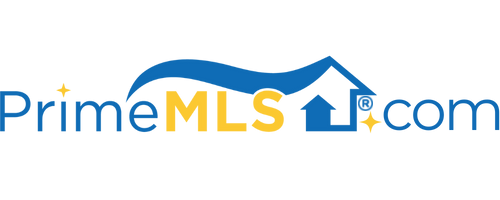106 VISTA VIEW ROAD, #H4 H4 | Conway, NH 03860 | North Conway | Residential | Condo
$485,000 ![]()

Listing Courtesy of
Pinkham Real Estate
Description
Wonderful, spacious North Conway townhouse with 3+ levels of living space located less than one minute from Cranmore Mountain! This Cranmore Birches unit has been meticulously maintained, has updated windows and sliders and is ready for you to start making wonderful memories. Step into the main level kitchen, which is open and spacious with abundant natural wood cabinets, an eat-in breakfast bar and dining area, plus sliders out to one of the multiple decks. The sunken living room features a massive floor-to-ceiling stone fireplace, oversized windows and sliders out to another large deck with wooded backyard views. The second level has a cozy sitting area with yet another deck, two bedrooms including the primary which has high ceilings and has been recently updated with new flooring, windows, doors, and more! A spiral staircase leads up to an enclosed loft space with skylights, which can be used as an extra sleeping room, storage, or even a private home office. The walkout lower level is fully finished and set up as a second living area and game room, perfect for entertaining, or as a private space for guests to relax. You’ll also find an additional bedroom, full bath, laundry, and a door to the backyard on the lower level. Only minutes from the shopping & restaurants of downtown North Conway and the year-round skiing, biking, and family fun at Cranmore. This is the mountain getaway you’ve been waiting for. Low association fees and a 1 car garage too!



