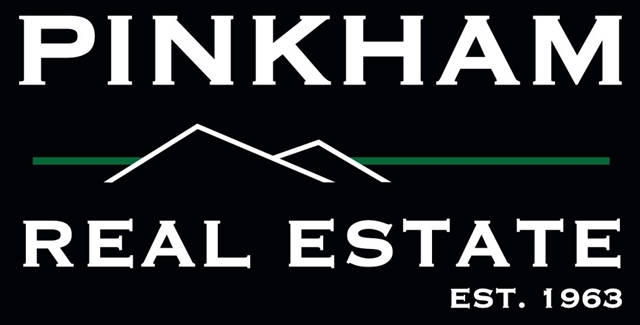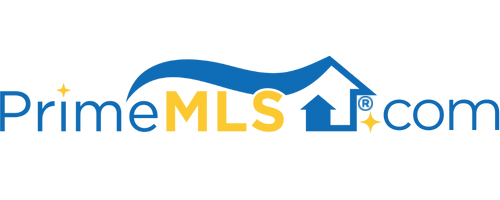29 SCENIC VIEW CIRCLE, #R3 R3 | Conway, NH 03860 | North Conway | Residential | Condo
$550,000 ![]()

Listing Courtesy of
Pinkham Real Estate
Description
An incredible opportunity to own one of the nicest units in Cranmore Birches! Don't worry about finding a contractor, this one is move-in ready. Enter this three-bedroom plus large sleeping loft, four-bathroom duplex townhouse & prepare to be amazed. The kitchen has been fully renovated with high-quality finishes to create an open-concept entertainer's dream. It now includes: a large island with butcher block countertop as well as storage & seating, a beautiful farmhouse sink, custom backsplash throughout, quartz counters, new light fixtures, & more! The back door leads to a new deck & patio area, perfect for grilling, relaxing in the hot tub or accessing hiking trails to the top of Cranmore. Back inside, the incredible stone fireplace reaches to the cathedral ceiling, while the sliders to the front deck let in plenty of natural light. Next to the kitchen is the pantry & a bathroom, as well as another separate living area with a gas log fireplace, which has potential as a TV & game room, home office, or a home gym. Follow the stairs to the 2nd level & find the master suite with a full bathroom & gas log fireplace, as well as an additional bedroom. The loft level is a perfect space for bunk beds, & the renovated lower level is the “mudroom” entrance for snowy skis or muddy shoes, laundry room, full bath, & a walk-out bedroom. Efficient on demand heating hot water system too! Only a few minutes to North Conway Village, Cranmore Mountain, shopping, restaurants, and so much more.



