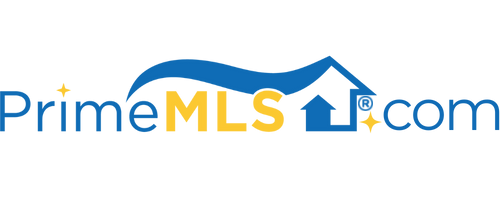3518 WHITE MT. HIGHWAY Conway, NH 03860 | North Conway | Residential | Single Family
$600,000 ![]()

Listing Courtesy of
Dan Jones Real Estate
Description
"Imagine spending Christmas Vacation with family and friends in this North Conway gem. Located just south of the Intervale overlook, this charming 3 + bedroom home has been extensively updated and lovingly maintained. Located on almost one acre of privacy and with beautiful mountain views, the owners have generated over $60,000 per year in rental income with significant repeat visitors. It served as a backdrop for the Ellen Degeneres Show. It features a spacious ground floor with a kitchen big enough to feed a crowd, which opens into a large living room. A new master bedroom suite offers beautiful views up the valley to Mt. Washington. Second floor has a second master suite with side-by-side enamel cast iron bathtubs and shower, and another bedroom and hall bath. The third floor has an adorable loft type bedroom and another bath. The lower level has been finished into living space, gaming room, hot tub room, and bath. The property is being offered fully furnished for $565,000. " .



