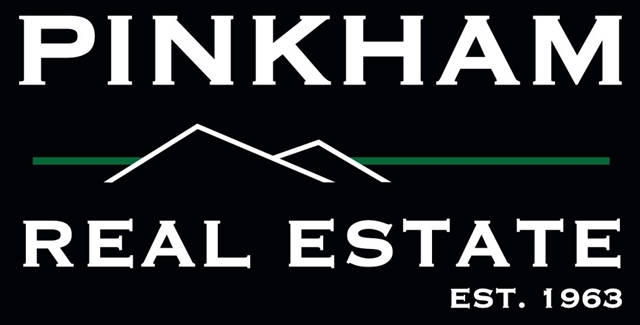385 OLD BARTLETT ROAD Conway, NH 03860 | North Conway | Residential | Single Family
$570,000 ![]()

Listing Courtesy of
Pinkham Real Estate
Description
Welcome to "Taken For Granite", a one-of a kind home situated in North Conway's desirable Kearsarge neighborhood. This three bedroom plus den, four bath, 3800 sf home features mid-century modern charm, while also boasting a contemporary and airy open floor plan, perfect for entertaining friends and family. The living and dining room features beautiful exposed beams, a wall of windows to keep the space bright, and a two-sided Redstone granite wood burning fireplace to cozy up next to after a day adventuring on the slopes (Cranmore is just a one minute drive away!). The kitchen is large and open, and features ample counter space and a large center island with seating for a crowd. Also on the main level is a glassed-in sunroom to bring the outside in year-round with a hot tub, fireplace, and radiant heat flooring. The kitchen door opens to the back patio area, perfect for grilling and enjoying the private backyard. The upstairs is dedicated to the master suite, with its own sitting area, while the main level boasts two more bedrooms, one with an en suite, as well as another shared bathroom. The finished walk-out lower level is another living space, with a ¾ bath and kitchenette, perfect for private guests’ quarters. Recent updates include mini-split AC units, hot water baseboard heating system and exterior paint. Your finishing touches will make this home the ultimate White Mountains getaway. Once you step foot in this one, you won’t want to leave!



