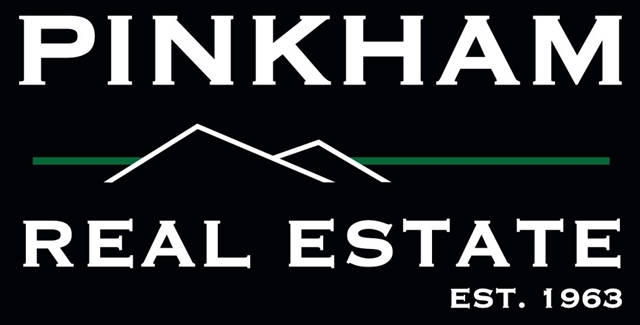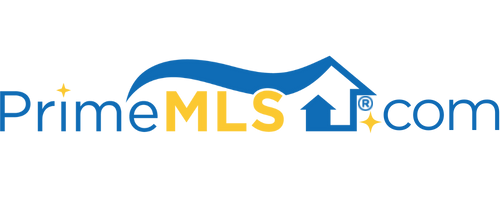39 YELLOW BRICK ROAD Conway, NH 03860 | North Conway | Residential | Single Family
$563,000 ![]()

Listing Courtesy of
Pinkham Real Estate
Description
Here’s your chance to own a piece of local history. Built in 1870 as the Intervale Train Station baggage house, it was moved to it’s forever spot in 1980, & transformed into the antithesis of “cookie cutter”. The main floor of the home is dripping with character; soaring ceilings with a peekaboo cupola, hand carved beams with hanging Edison bulb lights, a stone fireplace with woodstove, original rolling wood doors, an open kitchen with granite countertops & stainless appliances & south facing windows letting in tons of natural light. Everywhere you turn there’s something new to discover. Off the main floor is an open loft area with a half bath, the coolest spot for a home office or library, or a lofted ensuite if a shower is added(plumbed for it). The primary bedroom is a few steps down from the main level & has a tiled shower & whirlpool tub. The lower level has a more traditional ski house vibe, with tongue & groove walls, bonus living room with a pellet stove, 2 bedrooms, & ¾ bath. If you thought the inside was spectacular, you’ll love the outdoor spaces. The parties you'll have will be unmatched! You could serve fruit salad with berries, peaches, & apples from your own orchard, roast s’mores in the chiminea fire pit nook, mix cocktails on the wooden slab bar, & soak in the hot tub. Detached 2 car garage & a bonus mini house that could be transformed to a bunkhouse, art studio, or hobby room. Properties like this do not come around often, come and make this one your own.



