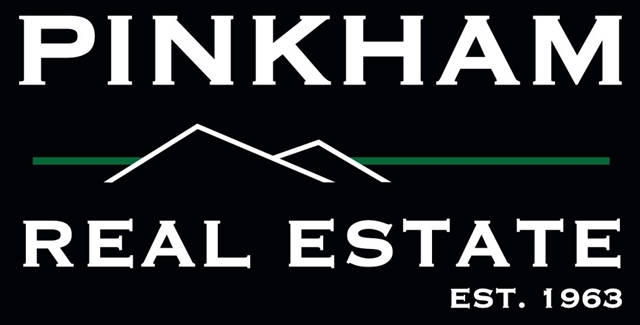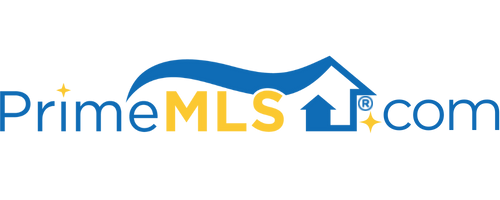55 WYMAN AVENUE Conway, NH 03960 | North Conway | Residential | Single Family
$440,000 ![]()

Listing Courtesy of
Pinkham Real Estate
Description
Tucked away in a quiet North Conway neighborhood is this beautiful three bedroom, two bathroom chalet. Entering the main living level from the wraparound deck you will find the open kitchen/living room with cathedral ceilings, cozy gas fireplace, wood floors, exposed beams and plenty of windows bringing in the natural light. The updated kitchen features light wood cabinets, a butcher’s block center island with seating and stainless appliances. The separate dining room off the kitchen, with direct access to the screened porch, would also make a lovely sun room. Two bedrooms sharing a 3/4 Jack & Jill bathroom, one with sliders leading out to the screened-in porch, round out the main level. Upstairs is the charming primary suite with exposed rafters, multiple storage closets, a ¾ bath and a private balcony overlooking the large yard. The basement could easily be finished to add additional living space. Outside, there is a deck that wraps around the home and has plenty of space for relaxing, eating, grilling, or enjoying the summer months from the comfort of the screened-in portion. The yard is fenced for pets and includes a charming gazebo, fire pit, and plenty of space for gardens. A 1+ car garage adds convenience and storage possibilities. Only 5 minutes to Cranmore and downtown North Conway Village, and just 10 to Attitash!


