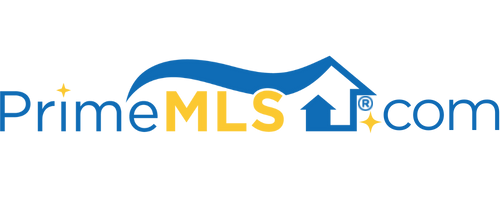16 FAWN LANE, #16 16 | Danville, NH 03819 | Residential | Condo
$314,000 ![]()

Listing Courtesy of
WWW.FLATFEEMLS4FREE.COM
Description
Come tour this EXPANSIVE, QUALITY BUILT, IMMACULATELY MAINTAINED condominium. A pleasure to show. Located in the highly sought after and very DESIRABLE Deer Hollow development. Good commuter location just 22 miles from Manchester, and 23 miles from Portsmouth. Barely 13 miles to the NH/MA state line. This EXCEPTIONALLY WELL CARED FOR END UNIT offers an extensive array of features and amenities. The unit includes a 2 car garage, central air conditioning, deck, hardwood flooring, abundant storage space, fireplace, and recessed lighting to name several. WELL EQUIPPED, amply sized kitchen offers oak cabinetry, stainless steel appliances, double oven, and great counter space. The large MASTER BEDROOM suite includes an expansive walk in closet, vaulted ceilings, abundant windows, good lighting, and a dedicated MASTER BATH. The main level includes a second bedroom with it's own dedicated 3/4 bath. The FINISHED LOWER LEVEL (daylight - walk out off rear) dramatically enhances the square footage and utility of the home, with a large family room and exercise area.



