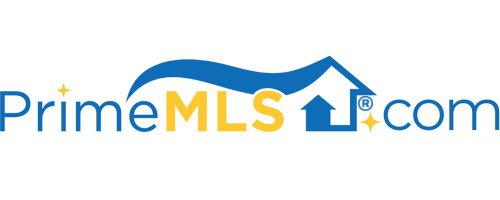1 CORPORATE PARK DRIVE, #10 10 | Derry, NH 03038 | Commercial Lease | Business, Industrial

Listing Courtesy of
The Valentine Group
Description
Contractor Bay with large drive-in bay. 14’ high drive-in door. This unit offers 1,600 sf on ground level and an additional 500sf on the mezzanine. On the ground level, the high bay space is approx. 25’ wide by 55’ deep. There is also a large office/storage area of about 500sf with a HC bathroom. This office area is conditioned with heat and A/C. The 500 sf of mezzanine area offers more office or storage area. The unit is located about 5 minute from Exit 5 Route 93. Available Mid May


