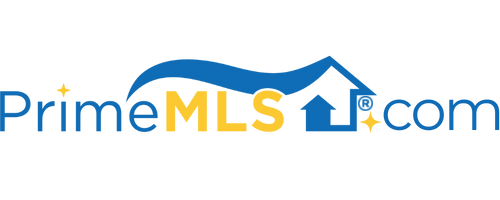13 STONEGATE LANE, #7 7 | Derry, NH 03038 | Residential | Condo
$251,000 ![]()

Listing Courtesy of
NH Realty Group of New England, LLC
Description
Wonderful Cozy 1200 sq.ft. Townhouse with 2 Oversized Bedrooms, 1 1/2 Baths, Tiled 1st Floor Laundry with washer & dryer, Gleaming Hardwood Floors throughout! Fireplaced Living Rm overlooking beautiful front lawn to enjoy. Fully applianced Kitchen. Deck off dining area, great for growing summer plants! Large Master Bedroom features 2 closets, private entrance to full Bath, wall AC, Ceiling fan, and Hardwood floors. Garage under with separate entrance door. New Hot Water Tank, New Exterior Vinyl Shakes on front, Easy access to extra storage in attic with pull down ladder. Low condo fees. Pet friendly, Quiet condo community with a little garden area out front to plant flowers or personalize your space. Great commutor location on the Derry/Londonderry line. Near 93 exit 4. Easy commute to Boston, Manchester, Seacoast, etc...plus minutes from downtown Derry, the Derry Rail trail, the Derry Dog Park, Beaver lake for water sports, Mack's Apples in Londonderry with beautiful orchards, and walking trails. Close to all shopping areas, and medical offices. Look no further! This home is Move-in Ready!! Call today to schedule your private showing. Showings start after 12 noon Sat Jan 30th. Quick close possible!



