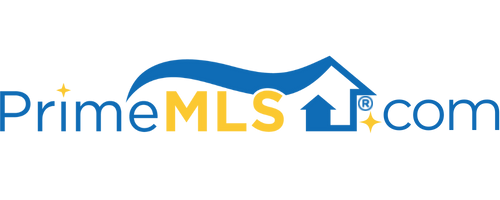167 BYPASS 28 Derry, NH 03038 | Residential | Single Family
$700,000 ![]()

Listing Courtesy of
CCSI
Description
The perfect home for someone that needs parking for a large motor home, boat or trailers and likes to entertain. (See sheet in documents for full list of features and upgrades). Set back from By-Pass 28 (the home cannot be seen from the street) giving this 2 acre well located property lots of privacy. Security video cameras on the property. The home has an open floor plan and 10 foot ceilings on all three levels 12 ft. ceilings in the garage. A high end open concept kitchen with butler pantry and island seating with a clear view to the expansive living/dining area. There is a three car heated garage with lots of exterior parking including motor home hookups for your guests There is an expansive Master suite with gas log fireplace that has almost 500 sf of bedroom/ lounging space with two large walk in closets and a 200 sf bath spa with large shower and spa tub. The front yard is well landscaped and back yard is fully fenced in. The basement has 1000 sf of sound proofed space that is almost completely finished and has heat, ac and flooring that is not included in the finished square footage calculation on the listing sheet. Perfect for a theater room, shop area. The home is whole house generator ready with a separate generator breaker panel. Close to restaurants, entertainment and shopping.



