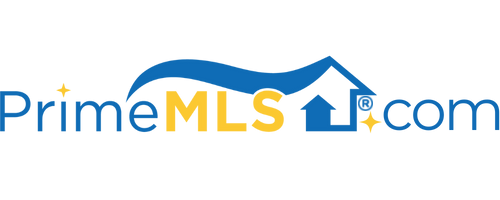17R BONNIE LANE Derry, NH 03038 | Residential | Condo
$499,000 ![]()

Listing Courtesy of
Coldwell Banker Realty Bedford NH
Description
This is a very special home, with over 3000 sq.ft. of living space in an UNIQUE private setting located at the end of a cul-de-sac. Situated abutting BROADVIEW CONSERVATION AREA, nature abounds in your backyard. Beautiful CONTEMPORARY condex affords privacy and intimate luxury. Enjoy relaxing in your hot tub, gazing upon the gorgeous sunsets from the deck and patios while listening to music to unwind. Cozy up to one of the 3 FIREPLACES! Two story addition with dining & living room, a multi-purpose flex space and the SPACIOUS 3rd bedroom. Large windows, skylights, and sliders to embrace the sun-filled AMBIENCE! Beautiful maple hardwood floors redone, new carpet and tile in entry, stained deck, new railing on front patio entry and fresh paint throughout. The lovely remodeled kitchen and bath boast granite counters. Upstairs you'll find a generous primary bedroom with custom bath. AND a custom walk-in closet affords ample storage space. Versatile finished basement has a separate exterior entrance offering an opportunity for in-law potential. Enjoy your spacious 2-car garage, tranquility and NO CONDO FEES! Pride of home ownership is apparent throughout. Come take a look! You will not be disappointed!!



