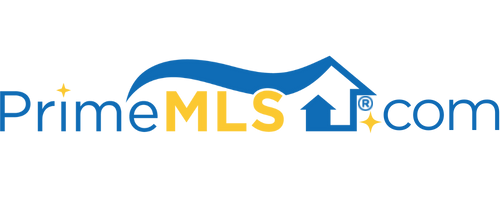254 ISLAND POND ROAD Derry, NH 03038 | Residential | Single Family
$980,000 ![]()

Listing Courtesy of
Redfin Corporation
Description
You do not want to miss out on this pristine 4 acre farm in East Derry. Custom built in 2001, this sprawling 3,500+ SF farmhouse has been meticulously maintained and updated to meet your every need. Enter the Farmer’s Porch to find gleaming hardwood floors and a bright, spacious floor plan - ideal for entertaining family and friends. The first floor was built with accessibility in mind featuring a 1st floor primary suite with double closets and ensuite bathroom, laundry, wide entryways, and a ramp. Cozy up by the gas fireplace or unwind in the hot tub in the heated sunroom. The oversized kitchen, formal dining, second bathroom, bedroom, and sitting room round out the first floor. Head upstairs to find 2 additional bedrooms, an office, mediaroom, and 3rd bathroom. A separate in-law apartment offers even more living space with its own kitchen, bathroom, laundry and entrance. Enjoy the orchard filled with pear, apple and peach trees, blueberry and raspberry bushes, and grape vines. Stow machinery in the massive 2,700+ SF steel barn. The 3 stall horse barn (with electric and water) borders a large clearing - ideal for a paddock or training arena. Take note of the multiple chicken coops, goat pens, water spigots and lilac bushes lining the property. Make sure not to miss the whole house generator, central vac, central AC, forced air, and heated (via pellet stove) walkout basement. Offer deadline - Tuesday 4/5 @ 10 AM.



