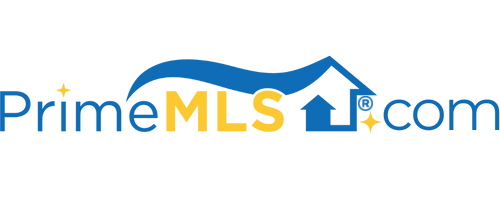257 ISLAND POND ROAD Derry, NH 03038 | Residential | Single Family
$630,000 ![]()

Listing Courtesy of
The Snyder Realty Group
Description
{Nostalgia Heaven} True Craftsmanship and aesthetically pleasing. This Turn-Key fully functional home Built in the 1800s combines modern amenities while keeping the charm of yesterday. Adorable lanterns on either side of the front door, granite light posts, the 720 SF detached barn along with the attached main barn this home is a MUST-SEE. Showcasing original wide pine plank hardwood flooring throughout. 4 Rumford fireplaces: parlor, living room, second bedroom, and master bedroom, along with a beautiful fireplace in the dining area complete with a bread oven and a large cooking fireplace with utensils. Built-ins that blend seamlessly adding appeal and function. Indian shutters provide respite from the weather. Beautiful new kitchen with granite counters and ss appliances and ambient lighting. First-floor all-new ¾ bathroom with laundry. Original stairway to the second floor where you will find 4 bedrooms with another all-new full bathroom. Plenty of storage. In addition to the living quarters, there is a large family room, which then leads to what used to be a large apartment. All new windows, plumbing, electrical, and heating amongst other items have been completed to make this home new while preserving original characteristics. The fully restored basement highlights a brick tunnel perfect for a wine cellar, along with a root cellar. Exquisite 2.70-acre corner lot and a yard your neighbors will envy. (Possible inlaw)



