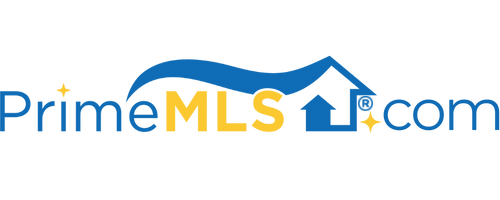4 VALERIE LANE Derry, NH 03038 | Residential | Single Family
$539,900 ![]()

Listing Courtesy of
NH Realty Group of New England, LLC
Description
Welcome to Valerie Estates, an exclusive cul-de-sac neighborhood of 5 new homes tucked away yet with easy access to major conveniences. Built for energy efficiency with quality materials, upgraded finishes and a modern style these homes are full of character and details that are carefully selected. Open floor plans offer spacious kitchens with quartz counters, center island with seating and a large eat-in area with sliding glass doors that open the home to even more light and air and lead to deck overlooking yard. Other highlights include over-sized fireplaced great room, your choice of a formal dining room or office/den and a mud room/laundry area easily accessed from the two car attached garage. The Master Suite at 4 Valerie offers trey ceiling PLUS a private retreat for office-sitting-exercise area PLUS an en-suite with custom tiled shower, double sinks PLUS generous closet space. Three additional bedrooms and main bath complete the second floor area. Giving lots of flexibility to additional offices or remote learning spaces. These homes offer beautiful living areas that adapt easily to casual or formal living. Your personalized choices will bring you comfort every day. Creating the perfect home for your family starts here….Quick Close Possible on 4 Valerie Lane. Other Lots Available.



