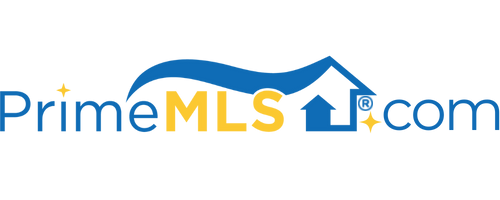5 VALERIE LANE Derry, NH 03038 | Residential | Single Family
$539,900 ![]()

Listing Courtesy of
NH Realty Group of New England, LLC
Description
Welcome to Valerie Estates in Derry, NH. (for GPS directions & mapping use 62 Bedard Ave. Derry, NH; New Cul-de-sac Public Road Valerie Lane)ThisBrand New Neighborhood offers a Rare Opportunity in Derry New Hampshire. Brand new homes with a Craftsman Flair! Quality Workmanship and Materials. Extra Caregiven to All the Details! Public Water, Underground Utilities, Town Owned and Maintained Paved Road. NO condo fees or HOA fees. Acre Plus individual lots! EnergyEfficient and Low Maintenance Homes. This home at 5 Valerie Lane consist of approx 2500 sq.ft., 4 bedrooms, 3 baths, 2 car attached garage, on 1.5 acres. Master Suite isawesome. Two large rooms allows for versatile use, three walk-in closets, and a master bath with custom tiled shower and double vanity. There are 3 additional bedroomson 2nd floor and main bath. First level offers 9’ ceilings. Open floor plan for great entertaining. Kitchen offers white shaker cabinets , large island, quartz counter tops,generous appliance allowance to pick you appliances. Beautiful Stained Hardwood Floors. Gas Fireplaced Family Rm. Formal Dining Rm or 1st floor office. Large Deckoverlooking private back yard. Lower Level offers walkout basement that can be finished for additional living space. Attached two car garage opens up to mudroom with acustom bench, laundry area, and half bath. Valerie Estates is going to give you all you have been looking for! Acclaimed Pinkerton Academy school district.



