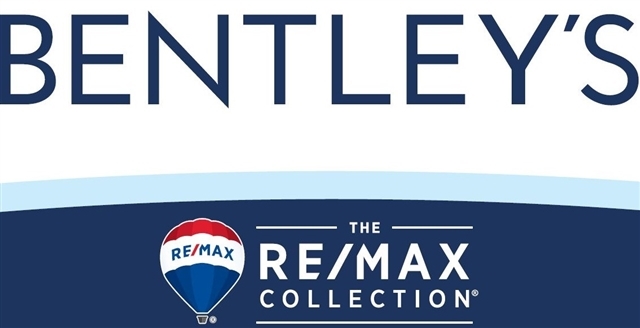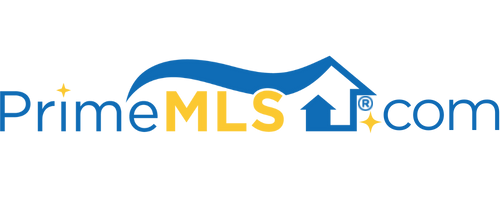6 MISTY MORNING DRIVE, #E E | Derry, NH 03038 | Residential | Condo
$261,000 ![]()

Listing Courtesy of
RE/MAX Bentley's
Description
This End-Unit Townhouse in one of Derry's most desirable condo associations is not one to be missed! Enter from the recently re-done front steps into the bright living room, which flows nicely into the dining area, making for easy entertaining possibilities! The refrigerator, range, and microwave are all only one year old and stainless steel. The kitchen offers an additional dining area and opens out into the private deck- which was also recently re-done! Upstairs you will find a full bath and two large bedrooms with ample closet space. The spare bedroom features crown molding and built-in closet shelving. But wait there's more! The third level features an open loft area that would make for an excellent office or flexible living space. Need even more space? The finished basement has a large bonus room that could easily be configured for a variety of uses. There is plenty of room for storage on both the third floor as well as the basement. The water heater and furnace are only 4 years old and the unit offers CENTRAL AIR! Two assigned parking spaces located right next to the unit. Most of the townhouse was recently painted and the condo association has updated all the roadways, street lighting and the walkways as well! Don't miss out on this fantastic opportunity to own at Summer Hill! Offers due Monday, November 2nd at 6:00pm.



