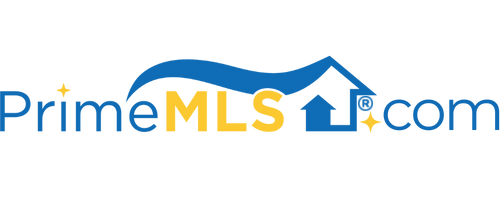8L STRAWBERRY HILL ROAD, #8L 8L | Derry, NH 03038 | Residential | Condo
$294,000 ![]()

Listing Courtesy of
KW Coastal and Lakes & Mountains Realty
Description
SHOWINGS BEGIN 01/24/2021. OPEN HOUSE 10AM-1PM 01/24/2021. OFFER DEADLINE 8PM 01/26/21 PRE-APPROVED OR CASH BUYERS WITH PROOF OF FUNDS ONLY. COVID GUIDELINES APPLY. Spacious, Fully Updated, move in ready 3 Bedroom 2 bath Condex Located in Great Neighborhood on Cul-De-Sac Road! No condo Fees! This large Codex Has all of the Features you have been looking for at a fraction of the cost! Pull into your oversized driveway that will fit up to 10 Vehicles. Step back and notice the Vinyl Siding (2015) like new roof, (2014) and Harvey windows Throughout (2011). Walk up the stairs to your 156 Sq. ft Porch. Open the door and lay your eyes on the Pine wood floors and Large Bay Window. Turn The corner into the kitchen/Dining area and notice the floor to ceiling cabinets, Granite Countertops, Double sink, and Kenmore Stainless Steel matching Appliances. Make your way past the half bath with granite countertop and Head up the Pine stairs. You will find Hardwood throughout the second floor. Observe 3 Large bedrooms with 2 walk in closets and 1 Full bathroom. Down in the basement you will stumble upon a 218 sq.ft. Continue through the basement and your 432 sq. ft workshop/storage are Awaits you. Take notice of the forced hot air system and on Demand Electric Hot Water Heater. Walk out the basement door into your large, private, Fenced in getaway! Still need more space. The oversized 12’x12’ Shed .Great commuter location close to Route 93 and a half mile from south range school.



