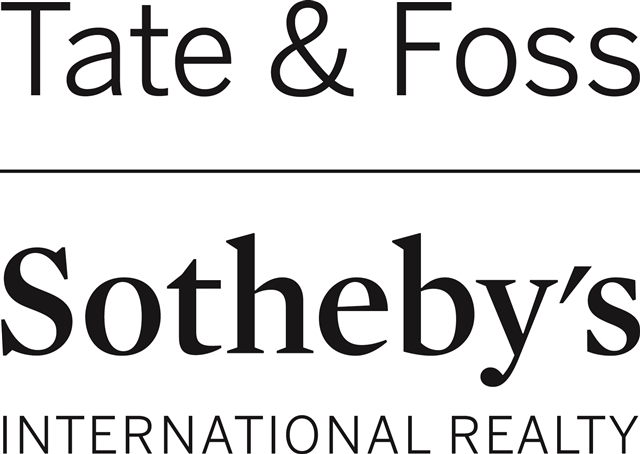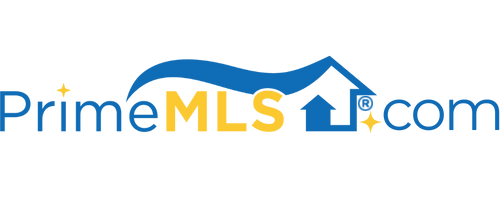9 HERITAGE LANE Derry, NH 03038 | Residential | Single Family
$490,000 ![]()

Listing Courtesy of
Tate & Foss Sotheby's International Rlty
Description
Excellent location, 4 bedroom, 3 bath Colonial at the end of a quiet cul-de-sac situated on 1.5 acres. Pretty cobblestone and granite walkway lead to comfortable farmers porch. Upon entering this beautiful home you are welcomed with a lovely foyer and hardwood floors throughout, large eat-in kitchen with tile floor, as well as a separate dining room. Living room with fireplace, as well as a family room off of the kitchen. Beautiful 15x16 three season room overlooking the private backyard. Private master bedroom with walk-in closet and full bath, as well as three additional bedrooms upstairs and another full bath. This home is great for entertaining. Generator ready. 1 car under and heated large 2 car detached garage with 27x10 bonus room above. Mostly finished basement. Easy commuting. The home has a one car attached garage as well as a 2 car detached garage. Open House Sunday 12-3



