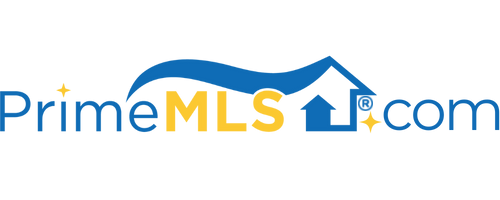92 DREW ROAD Derry, NH 03038 | Residential | Single Family
$545,000 ![]()

Listing Courtesy of
Busby Real Estate, LLC
Description
Unique opportunity to own this lovingly-maintained and updated Trilevel w/ a Legal In-law apartment, w/ separate entrance/driveway! Original owners have done numerous major improvements and upgrades/pride of ownership shows throughout! Newer roofs, windows, septic systems, well pump, oil burner, custom front walkway, and back decks to name a few! Open-concept Living Room/Dining Room w/ 2 Bay windows/vaulted ceilings; LR w/fireplace/marble hearth. Enjoy the updated kitchen w/ breakfast bar/built-in desk area! Spacious MBR w/new spa-like Master bath with custom-tiled shower/multiple showerheads/jet options, glass doors, and double vanity w/ marble counters. Skylights in both MBR/MBR bath, along with updated additional full bath! Hardwood flooring 1st floor/stairs to both levels/Pergo flooring upstairs. Huge bonus room in basement accommodates many uses; office, playroom, exercise room, etc. Also, bonus tiled laundry room w/ storage (11 x 12.6). 2-car garage w/ auto openers. Legal In-law includes Living Room w/ Bay window, skylights, dining room, kitchen, bedroom, bath w/oversized shower and laundry area, pull-down attic storage and partially finished 3-season porch w/ crawl space storage under Apt. See Major Repairs/Updates/Nego's pdf. Enjoy the outdoors w/ above-ground pool, 2-tiered pressure-treated deck w/ composite railings, on a level private, wooded lot!. This is a must-see property w/ lots of versatility for extended family living! Showings start May 7th, 2 pm



