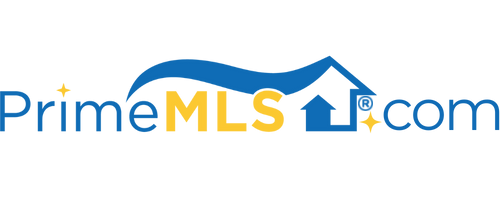94 ADAMS POND ROAD Derry, NH 03038 | Residential | Single Family
$880,000 ![]()

Listing Courtesy of
RE/MAX Synergy
Description
Don’t miss your opportunity to own this meticulous 4,031 sq ft, 4 bed 4 bath, colonial home with a 3-car garage, in a desirable East Derry location. Sits on 2.5 acres of open land and conveniently located close to shopping and dining. Minutes away from Beaver Lake. Be amazed by the backyard oasis complete with in-ground, heated, Gunite pool with a 5-jet hot tub, overflowing into the pool. 1st floor features gorgeous eat-in kitchen with granite countertops, black stainless-steel appliances, updated cabinetry, and a subway backsplash. Spacious living room with a wood burning, brick faced fireplace, and ample amount of natural light coming from every window. Formal dining room with beautiful tray ceiling. Family room/den and updated ½ bath with laundry. 2nd floor boasts primary bedroom with walk-in closet, updated bathroom with double sink vanity, jetted tub and ¾ bath. Oversized bedroom with separate zone heating and cooling. 2 additional spacious bedrooms and a full bath. Walk-up attic features over 1,000 sq ft of unfinished space with endless possibilities to build up/expand. The astonishing lower level adds a spacious game room complete with custom bar, wood burning stove and ½ bath that will be perfect for entertaining. This is truly a unique property, sure to exceed your expectations! View the 3D virtual tour, video, and floor plan. Showings begin at the open house, Saturday April 2nd 10:00 AM- 12:00 PM.



