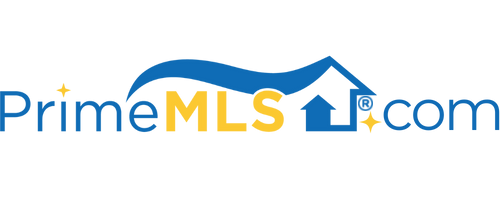104 OLD CHESTER ROAD Derry, NH 03089 | Residential | Single Family
$550,000 ![]()

Listing Courtesy of
www.HomeZu.com
Description
LIKE NEW! Tastefully updated, single owner, 4 bedroom, 2.5 bath colonial built in 2006. This home sits on a beautiful corner lot in a scenic area but is still convenient to shopping, schools, and major highways. The outside of this home has vinyl siding, "harvey" vinyl double hung windows, a 2 car under garage, covered farmers porch, and a very large, private deck in back. Retaining walls and mature landscaping line the large driveway with extra parking. Inside, on the first floor, you will find an inviting foyer, a den with a window seat, formal dining, and large great room. Complete with hardwood floors, vaulted ceilings, and a gas fireplace. The large eat-in kitchen is outfitted with high end quartz counters and brand new stainless Samsung appliances. First floor bath also with quartz counters and laundry. Upstairs, there are four generously sized bedrooms. Front to back master bedroom has a large walk-in closet and a double sink quartz vanity. In the basement you will find two finished bonus rooms for an office, gym, or even extra bedrooms. Brand new paint, carpets, counters, appliances, sinks, toilets, faucets and lighting fixtures! Central A/C, gas fireplace, high efficiency propane furnace and hot water, whole house humidifier, water softener, and hunter irrigation system. This is truly a "turn key" home. Move in ready! First showings at open house on Saturday, 7/24



