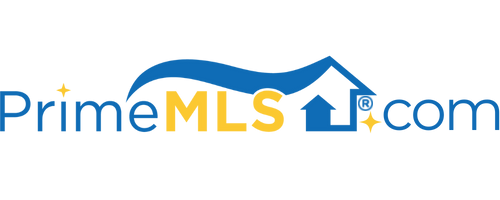11 GLENCREST AVENUE Dover, NH 03820 | Residential | Single Family
$432,000 ![]()

Listing Courtesy of
Points East Properties
Description
Beautiful Custom built Colonial boasting quality features, period charm and newer updates. Walking distance to school just around the corner, tennis courts, shopping, dining and hospital to name a few. A deep oversized garage awaits all of your vehicles and toys. From there step directly into a sunny mudroom with kitchen access where you will find stainless appliances, white cabinets and a new granite counter sample that will soon be installed, or take the credit towards something you would like. The extremely versatile floorplan features hardwood and tile floors throughout. Just off the kitchen, take your choice of a dining, office or family room. A wood burning fireplace with mantel and a beautiful barn door in the front to back living room add to the ambiance and charm. The second level offers hardwood staircase and floors, a front to back master suite and 2 additional bedrooms, a full and 3/4 bath. The basement boasts a finished room for family/office or den. Plenty of unfinished additional storage space, Rinnai water heater, newer boiler, roof,windows and lighting. The backyard is fully fenced for your enjoyment with a huge deck and firepit for entertaining. A new oversized fence door for tractors etc. to pass through easily. Fit it all in the spacious garage with rear exit door. A beautiful old maple tree in the front yard provides a shady spot or a swing to watch the world go by. Great location close to everything Dover has to offer. Quick closing possible.



