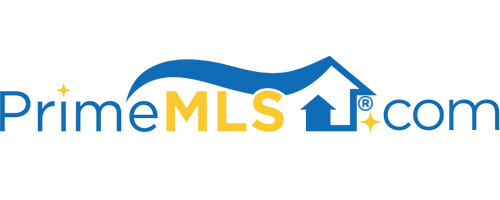14 BRISTOL LANE Dover, NH 03820 | Residential | Single Family
$469,000 ![]()

Listing Courtesy of
Great Island Realty LLC
Description
This is one beautiful property that you are going to want to see! Move right into this 3+ Bedroom Colonial style home that sits quietly at the end of a small cul-de-sac in the South end of Dover. Walk right into the welcoming oversized mudroom which is right off the attached 2 car garage with BONUS finished room over garage, perfect for an in home office or family room. Open concept formal dining room and kitchen which offers newer SS appliances, new backsplash & granite counters. Hardwood floors throughout most of the first level with so much sunshine & daylight pouring in through the vaulted ceilings, transom windows. New back sliding doors which lead to the deck and partially fenced backyard. Living room offers wood burning fireplace, half bathroom with laundry room located on the first floor. Second level offers 2 guest bedrooms, guest full bathroom with all new fixtures & vanity & Master Suite with walk in closet & gorgeously renovated bathroom, must see! Walk up attic offers additional storage, as well as the large basement. The property has been well maintained, freshly painted & great landscaping/curb appeal. Convenient commuter location, close to both downtown Dover & Portsmouth. Showings begin at Open House Saturday 2/1 from 11:00 - 1:00.



