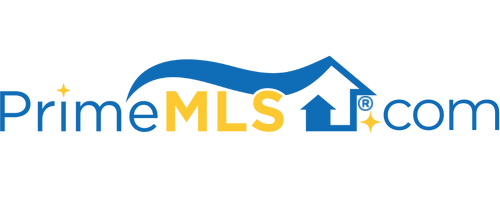61 FIELDSTONE DRIVE Dover, NH 03820 | Residential | Single Family
$468,000 ![]()

Listing Courtesy of
Bean Group / Portsmouth
Description
Welcome to 61 Fieldstone Drive in Dover. Spacious four-bedroom three bath Colonial style home located in a desirable neighborhood in Dover's north end. This lovely one owner home with over 3,000 square feet of living space features a fantastic floor-plan to include a large kitchen with new stainless steel appliances and lots of cabinets and countertop space, a custom island with granite and generous sized breakfast bar plus an eat-in dining area with woodstove that opens to the sun-filled great room with huge windows and sliders overlooking the private backyard with an expansive deck. The first floor offers both formal and casual living spaces with a formal dining, a formal living room, an office, a huge mudroom that leads to the backyard and to the two-car attached garage with storage. Upstairs you will find gleaming cherry hardwood floors, a spacious master bedroom suite with its own private tiled bath with a large jetted tub, a custom tiled shower and private water closet and three additional generous sized guest bedrooms and a full bathroom with laundry. The full basement offers great storage and workshop area. Situated on a lovely level lot offering mature plantings, fruit trees, grapevines and lilacs with plenty of space for more gardens. You will enjoy relaxing in the private fenced in backyard with an in-ground pool perfect for those hot summer days. There is also a standby automatic generator for that added peace of mind making this a wonderful place to call home.


