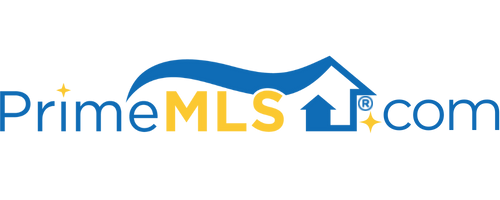162 GERRY ROAD Dublin, NH 03444 | Residential | Single Family
$2,525,000 ![]()

Listing Courtesy of
LandVest, Inc./New Hampshire
Description
Robinwood – 165+/- acres, big views and historical importance come together in a setting with an undeniable sense of place and peace. Few people have had the chance to steward this property starting in 1790 as a sheep farm and becoming part of the Dublin art colony in the 1920’s. Approached by a long, tree lined drive, the complex unfolds into open fields with 180- degree views of the Wapack Range including Pack Monadnock and Temple Mountain to the South and East. The main house is a center chimney cape with two ells and includes 5 bedrooms and 4 baths. It is full of charming spaces including two first floor bedroom suites, a living room with exposed beams, fireplace and cathedral ceiling, screened porch, dining room with fireplace, a bright eat-in kitchen with pantry and a sitting room. In 1929 the original barn was moved closer to the house and was converted into a studio by noted architect Albert Harkness. Changes included two 2-story sliding doors with 60 glass panes in each, oak floors, a huge fieldstone fireplace flanked with bookcases and small, round windows were installed under the eaves. Although not winterized, the barn was used for concerts, painting, lectures, and social events. In 1983 it was placed on the National Register of Historic Places. A large stable/dairy was added to the property as well as a 3 bedroom, 2 bath guest house. An English inspired perennial garden is anchored by a long pergola covered in wisteria, climbing hydrangea and grapevine.



