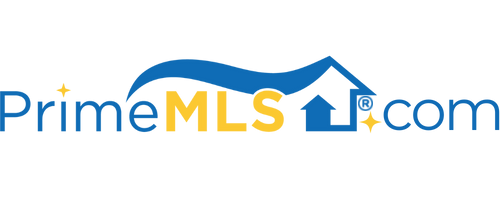24 FFROST DRIVE Durham, NH 03823 | Residential | Single Family
$350,000 ![]()

Listing Courtesy of
IKAN Property Advisors, LLC
Description
2019 Remodeled approx 1800 sq ft 3 bedroom/3 bathroom raised ranch located in the Wedgewood neighborhood close to downtown Durham, UNH, and several walking trails. New 20 'x 12' rear deck off open kitchen dining room area; great for entertaining looking out over the backyard. Kitchen boasts a new granite kitchen counter with new appliances: refrigerator, dish washer, stove and microwave. The kitchen/dining room area have hardwood flooring: separated by a raised bar stool area with a Butcher block top. Lots of windows allow for natural light accented with many recessed can lights through out the home. Two closets in hallway provide great accessible storage areas. All new carpet in the living room, hallway and 3 bedrooms. 3/4 bath off master suite. Huge lower level family room with a 3/4 bathroom, tiled shower stall, two huge closets, and a fireplace. New laminate flooring, easy to clean. Large garage area with built in storage shelves and closets. Other new items: new well pump and accessories, several windows, heater coil on hot water heater, exterior siding, main entry decking and rails, and pavement. Broker Interest



