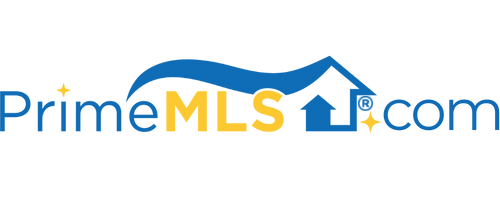40 SANDY BROOK DRIVE Durham, NH 03823 | Residential | Single Family
$660,000 ![]()

Listing Courtesy of
Simply Sell Realty
Description
Built in 1998, this 4-bedroom, 2.5 bath home, is nestled on a 3-acre wooded lot in a neighborhood built on a 1.4-mile loop. Other than the occasional delivery vehicle, traffic is primarily neighbors. The lots are large offering plenty of privacy. Enjoy visits from local wildlife including deer, owls, and turkeys. You can expect a home that has been gently lived in. Walls have been refreshed with a neutral paint color, first floor hardwood floors have been refinished and all carpeting recently replaced. The kitchen features a hardwood floor, cherry cabinets, a center island, recently installed appliances, a slider opening to the deck, and a half-wall separating the kitchen from the family room for a comfortable open space. New carpeting and a floor-to-ceiling stone fireplace with raised hearth and a wood pellet-stove adorn the family room. The second floor boasts four bedrooms and the conveniently located laundry with washer and dryer. The master bedroom includes an en suite bathroom and walk-in closet. The bathroom features a large bathtub and separate shower. A partially finished basement makes a great space for a gym, media room, craft room, etc.



