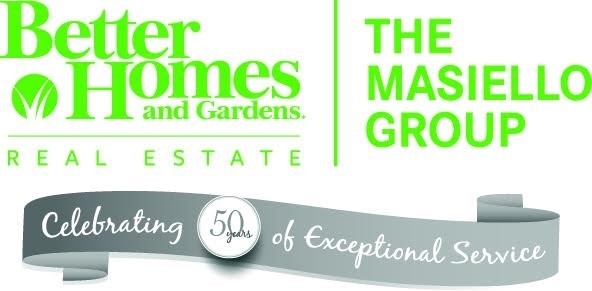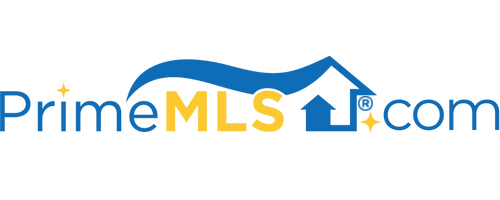103 MADBURY ROAD Durham, NH 03824 | Residential | Single Family
$470,000 ![]()

Listing Courtesy of
BHG Masiello Durham
Description
A delightful, 3 bedroom extended Cape nestled on a wooded lot in downtown Durham. When you walk through this lovingly cared for home you instantly notice the charm and warmth. This property has the unique character of an older home with quality updates for modern day living. A newly renovated kitchen is open concept and offers a stunning center island with a recycled glass counter. The large dining room has beautiful natural light and a sliding door going outside to a composite deck and screen porch ideal for entertainment or quiet nights. A cozy family room and spacious living room with gas fireplace sit off the kitchen. The elegant first floor living space offers wide pine floors, 1/2 bath with laundry and a spacious mudroom. The shaker style staircase with open railings to the 2nd floor is pleasing to the eye and offers a small landing at the top with bookcases. Upstairs the primary suite, 2 additional bedrooms and a full bath complete this level. The attached 2 car garage has a large walk up staircase to space that could be easily finished. The backyard is serene and peaceful. Your eyes will be drawn to a stunning rock wall, beautiful perennials beds and gardens. The manageable sized yard is perfect for outdoor activities. An outside shed is ideal for garden tools, bikes and sporting goods. Walk to UNH, the town pool, the Amtrak station, or downtown restaurants and shopping. Ideal commuter location and just minutes to the Seacoast. Showings start 6/16 at 3:00.



