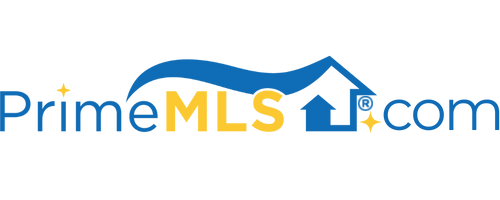116 PISCATAQUA ROAD, #3 3 | Durham, NH 03824 | Residential | Condo
$325,000 ![]()

Listing Courtesy of
Derek Greene
Description
Have you ever wanted to live on the waterfront? Be able to kayak or jet ski? Maybe take your boat to Portsmouth for dinner? Now you can and it is more affordable then you think! This recently built upscale waterfront condo is located in Durham, only 5 minutes to UNH and 10 minutes to Portsmouth. It has a safe harbor with access to Great Bay, Portsmouth and the ocean. The Association offers a community dock where you can keep your small watercraft. For larger boats you can optionally purchase a boat slip. Enjoy spectacular year around water views from the living room, the master bedroom and the balcony. First floor unit with no steps. The condo includes: state of the art kitchen with granite tops and steel appliances, 10 foot ceilings in every room, in-unit washer and dryer, 500 sq feet of heated storage in the basement big enough to store kayaks etc. This energy efficient home built to Durham’s strictest code standards and features low heating and cool expenses with propane, central AC, ceiling fans throughout. The Association has a pet friendly policy and no restrictions on rentals so when you are not there you can rent it out. Schedule a walkthrough today. Only 1 unit left.



