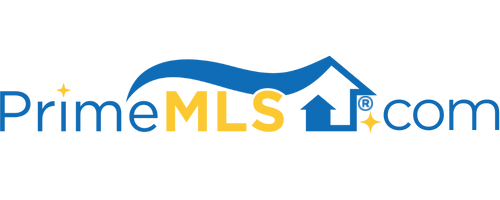576 BAY ROAD Durham, NH 03824 | Residential | Single Family
$899,900 ![]()

Listing Courtesy of
Appledore Real Estate
Description
MAJOR PRICE REDUCTION! Great Bay access. Extensive privacy. Move-in condition. Distinctive Adirondack-style exterior with a bright, warm and inviting newly painted open interior, sited into the hillside on 14 acres over-looking a rambling creek below. Access is via a newly paved driveway bounded by picturesque granite outcroppings and diversified woodlands. Designed for informal living, the 2,742 sq.ft. layout is great for home office or remote learning needs. The fully applianced kitchen features upgraded Cabico birch cabinets with fossil granite and butcher block countertops and a 36" vintage Chambers gas range. Primary bedroom suite with ensuite bath and two closets on the main level is ideal for empty-nesters looking for 1-floor living. Two additional bedrooms, library-loft and full bath are located on the upper level. Need more space? Over 1500 SF available in the walkout lower level. Skylights and over-sized Pella windows bring the nature filled surroundings into the home. Slate surround Heatilator wood-burning fireplace, large walk-in pantry/laundry, Baldwin handles (selected doors), warm solid birch wood flooring, 2-car attached garage, front and rear decks, new roof & updated HVAC. Membership in SSA provides access to waterfront lodge, pier & dock, personal watercraft storage and right to install private boat mooring. A true destination of privacy, just minutes to vibrant downtown Newmarket and University of NH's main campus in downtown Durham.



