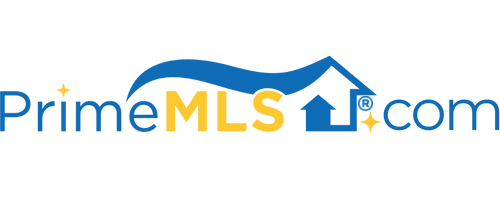6B OLD PISCATAQUA ROAD, #B B | Durham, NH 03824 | Residential | Condo
$624,000 ![]()

Listing Courtesy of
Appledore Real Estate
Description
YES... both units in this waterfront condex are available!!! Come enjoy in-town waterfront living in the coveted Oyster River School District. This privately sited unit features a 2198 sq.ft. bright, open, floor plan with beautiful westerly water views, 2 bedrooms, 2.5 baths plus a large rec room over the 1-car garage. Stay cool this summer with CENTRAL A/C and spend cold winter nights cozy by the gas heat stove. Maple hardwood and tile flooring throughout main level. Spacious primary suite with walk-in closet. Custom built-ins in both guest and rec rooms. Newer Samsung washer & dryer included. Pool table is negotiable. Abundant windows take advantage of the nature-filled backyard and river views and the 1.5-ac lot provides ample area for outdoor activities. A large private paver patio is great for outdoor entertaining. Low maintenance Certainteed shingle siding, Anderson windows and patio door, WEIL-McLAIN Gold GCi boiler and 2021 Rinnai on-demand hot water heater. Launch your kayak from the common shorefront and paddle out to Great Bay. Nearby park with walking paths, skating rink and playground. Options for a variety of households or buy for an investment property (contact Town for occupancy limits or use restrictions). CONDO FEE NOTE: Approx. monthly cost for common expenses (see 2021 Expense sheet/2022 Budget); historically costs have just been split 50/50 on an annual basis; no reserves have been established or funded. Showings begin Thurs 5/19 by appointment.



