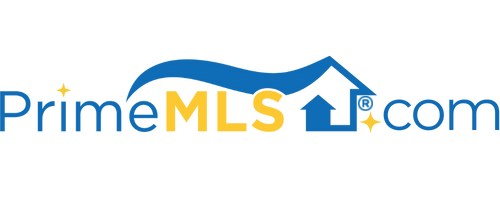41 BUCKS HILL ROAD Durham, NH 30823 | Residential | Condo
$347,500 ![]()

Listing Courtesy of
KW Coastal and Lakes & Mountains Realty
Description
Lovely home within the Canney Farm subdivision. This end unit condo with direct entry 2 car attached garage has been updated and remodeled throughout. Take in the natural light and natures scenery from each window. The kitchen has ample counter space and wonderful storage and a breakfast nook or sitting area. The dining room has a lovely bay window area, along with good wall space for your china cupboard and server, there is hardwood floors in the dining & living rooms of this home. Enjoy the wood burning fireplace in the spacious living room. The rear deck with access from both the living room and primary bedroom, will be a welcome spot this spring! You will find the convenience of first floor laundry and primary bedroom with full bath, oh did I mention that there is also a half bath on the main level! Heading down the stairs to the lower level you will find a spacious day lit 2nd bedroom or family room with sliders to the outside. The full bath has been remodeled, with a second bedroom that has a huge walk-in closet. So, you need storage, don't worry there is plenty in the utility room and plenty of shelved storage along with a newly installed water heater and furnace! Do you need more?..there is also a multi purpose room for workshop/office/study with wonderful counter space and storage. Location is right around the corner of the High & Middle Schools a 20 min walk into town & there aren't any age restrictions. Open House my appointment only



