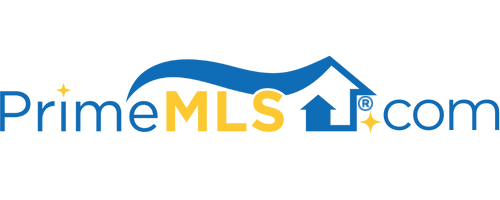3 AUTUMN LANE East Kingston, NH 03827 | Residential | Condo
$505,000 ![]()

Listing Courtesy of
Bean Group / Portsmouth
Description
Welcome to this charming condo in a wonderful 55+ community! When you enter this home you will be over taken by how warm and inviting it is and the sunlight that comes in from all of the large windows. This condo was a model unit and has additional features that other units do not have including a loft that has an enclosed half wall and a little bridge area near the loft. It has extra details on the main floor. Lots of options as you walk in to use the area as a living room and a dining room or use it as a full living room. The amazing kitchen has plenty of counter space and storage space and also has an eating area as well. The living room and kitchen boast high, vaulted ceilings. Off the kitchen is a nice, private deck compete with a retractable awning. The master bedroom is very spacious and has a walk in closet. It has its own master bathroom as well. Upstairs you find the loft and then a second full bathroom along with another large bedroom complete with two closets. One closet almost being the size of an extra room. This home is not without storage space and a full basement. Once you enter this home you will not want to leave. Welcome Home!



