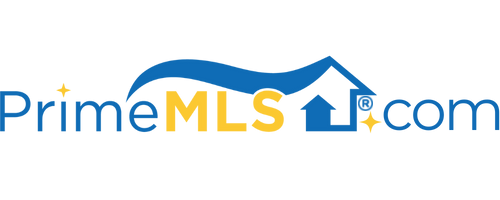46 CRICKET HILL ROAD East Kingston, NH 03827 | Residential | Condo
$329,900 ![]()

Listing Courtesy of
RE/MAX On The River
Description
End unit in desirable 55+ Community. Top of the line features and amenities. Large well-appointed gourmet kitchen with bay window, french door refrigerator, granite countertops, large pot sink with gooseneck fixture, new ceramic backsplash, maple cabinets. Large living/dining room with cathedral ceiling, gas fireplace, 2 skylights and 2 glass sliders leading to a large deck. Hardwood floors in living/dining room, hallway, stairways and bedrooms. Master bedroom with picture window and slider leading to a deck. Master bath with walk-in shower and a double vanity. Additional full bath. First floor laundry. Extra-large family room in lower level with half bath, recessed lighting, full size windows and walk out to the back yard. Large utility / storage area. 2 car garage with automatic opener with direct access to the home. Central air, central vacuum, Gas Fireplace, Pets Allowed (Restrictions). All Appliances Included. Large Lower Level Workshop Area, Community Club House. Enjoy the Outdoors, Walks, Golf and Much, Much More.



