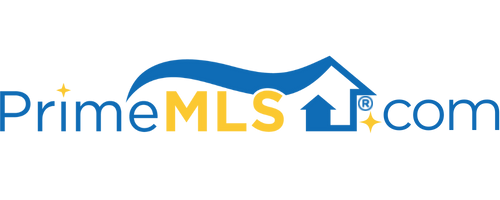7 AUTUMN LANE East Kingston, NH 03827 | Residential | Condo
$465,000 ![]()

Listing Courtesy of
Bean Group / Portsmouth
Description
Welcome to this immaculate home in a premier East Kingston 55+ community. Natural light abounds in this open and airy 2 bedroom detached condo that is ready to move right in! A flexible floor plan enables you to have a choice of master bedroom suites, one on the ground floor and another on the second level. Along with the large bedroom on the ground level, you will find an open concept living/dining area that boasts a gas fireplace and vaulted ceilings. The large, upgraded kitchen with its granite countertops and stainless steel appliances is perfect for entertaining especially with its large island and open sight lines. To round out the main level you will find a laundry room and half bath for guests. Head upstairs to find an open loft area and another spacious master bedroom suite that includes his and her closets. Down to the walkout basement where there are lots of possibilities! The generously sized rec room is perfect for Sunday football, rec room and maybe a pool table..the possibilities are endless! A large storage area/workshop space rounds out this fantastic basement. Head outside now to the tranquil open space that boasts beautifully maintained landscaping and a pond! Let's not forget about the standby, whole house generator that will get you through the snowy New England evenings. This home truly has everything you could hope for. Come on by, it won't last long!



