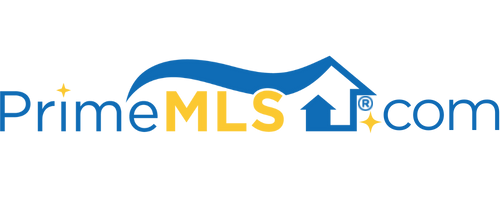26 MULBERRY LANE, #29 29 | Epping, NH 03042 | Residential | Condo
$531,430 ![]()

Listing Courtesy of
The Gove Group Real Estate, LLC
Description
Canterbury Commons is Epping's premier 55+ community featuring many amenities including a community clubhouse with a gym, heated saltwater pool, pickleball court, and gas fire pit. Introducing "The Chestnut"! This 2 bed, 2 bath ranch style home boasts richly appointed spaces including a functional entryway space that flows into a luminous, open concept living, dining, and kitchen area. The bright & airy kitchen showcases a 5' island, quartz counters, and stainless steel appliances. A spectacular master suite with walk-in closet and private bath with tiled master shower, a spacious 2nd bedroom, mudroom and full guest bath complete the home. Some of the amazing amenities include central A/C, 2 car attached garage, and front yard irrigation. Not to mention you are sure to appreciate this low maintenance living with landscaping & plowing done for you! Nestled just a 6-minute drive to Route 101 and nearby shopping, restaurants, and the popular Brickyard Square. Homeowners get the best of both worlds with the convenience of in-town living and the charm of a peaceful New England setting.... Where Community is Home.



