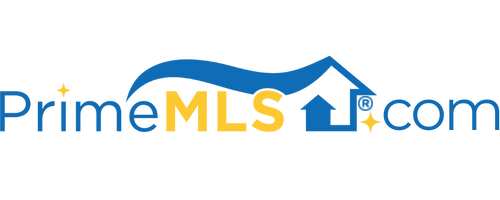40 HUNTER DRIVE Epping, NH 03042 | Residential | Single Family
$450,000 ![]()

Listing Courtesy of
Donna Carter Real Estate
Description
Back on Market! Seller will be installing new 3 bedroom septic before closing, gorgeous ranch style home! Over 2400 sq. ft. of living space meticulously maintained. Cook's dream kitchen, double wall oven plus a Viking dual fuel 4 burner gas range with electric oven, custom granite center island sits 4, abundance of cabinet space under, and pullout pantry shelving against the wall, Formal dining with exposed beams, triple window, wainscoting, chair rails, Harman pellet stove insert, built in custom bookcases, flagstone/ maple wood flooring, 3 bedrooms and full bath all on this level, tile bedroom floors, and elegant bathroom with jetted tub and tile surround, off the primary bedroom you step down into 4 season sunroom, monitor heat, bar sink and custom blinds, off the kitchen step down into the lovely family room with gas fireplace, vaulted ceiling, exposed beams, large expansion of windows/door onto the private back deck and patio, 3/4 tile bath off the family room, entering through the side door you will find a very convenient tile mudroom and large closet. In the lower level is another finished room with lots of options game, craft, or exercise room you decide, in the back half of the lower level is the laundry room and utility room, Pure Pro Trio boiler with 5 circulators, super store water heater, generator hookup, access to the outdoors, great home for indoor/outdoor living, firepit in private backyard. Great commuter location 3.8 miles to exit 5 on Rte 101.



