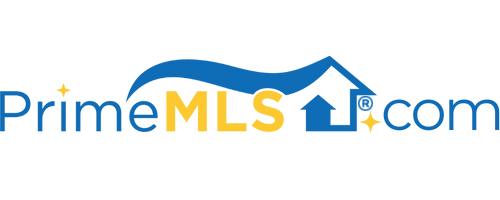37 MULBERRY LANE, #53 53 | Epping, NH 03042 | Residential | Condo
$582,550 ![]()

Listing Courtesy of
The Gove Group Real Estate, LLC
Description
Last chance for "The Pelham" in phase 2! Canterbury Commons is Epping's premier 55+ community featuring many amenities including a community clubhouse with a gym, heated saltwater pool, pickleball court, and gas fire pit. The popular 2 bed, 2 bath "Pelham" home plan boasts richly appointed spaces including a functional entryway space that flows into a luminous, open concept living, dining, and kitchen area. The bright & airy kitchen showcases a 5' island, granite or quartz counters, and GE stainless steel appliances. A spectacular master suite with walk-in closet and private bath with tiled master shower, a spacious 2nd bedroom, mudroom and full guest bath complete the home. Some of the amazing amenities include central A/C, covered rear deck and front porch, 2 car attached garage, classy paver walkway, and front yard irrigation. Not to mention you are sure to appreciate this low maintenance living with landscaping & plowing done for you! Nestled just a 6-minute drive to Route 101 and nearby shopping, restaurants, and the popular Brickyard Square. Homeowners get the best of both worlds with the convenience of in-town living and the charm of a peaceful New England setting.... Where Community is Home.



