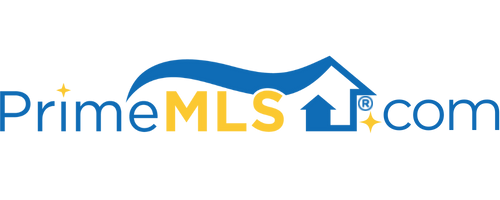3 GREENLEAF DRIVE Exeter, NH 03833 | Residential | Single Family
$655,000 ![]()

Listing Courtesy of
Bean Group / Portsmouth
Description
Located a short drive from historic downtown Exeter, yet centrally located, this lovely Colonial sits on a peaceful 1.2 acres surrounded by mature trees and in a friendly neighborhood. You will immediately feel at home as you enter the front living room and then appreciate the over-sized windows in the kitchen and family room that provide a quiet and restful connection to the outdoors. With a wood-burning fireplace, winters will be cozy in the large open-to-kitchen family room. Working remotely? The corner office also has oversized windows to keep your mind at ease. With a home generator, you will always have power. Need a break? Enjoy the three-season room or take your lunch on the deck. The laundry and bathroom make main-floor living complete. Plus, beautiful wood floors that extend upstairs to the oversize primary bedroom and plenty of usable storage and closets. Down the hall, are 3 more comfortable-sized bedrooms and a central full bath. The second-floor bedrooms all enjoy central AC. Pull-down attic stairs, a partial basement, and a shed allow ample storage beyond your 2-car garage. Just 1.7 miles to the Amtrak train station, and with easy access to the expressway, you will be within 25 minutes from downtown Portsmouth and even closer to the seacoast beaches. All shows are delayed until the open house Friday 6/24 from4:00-6:00, and Sunday from 10:00-1:00.



