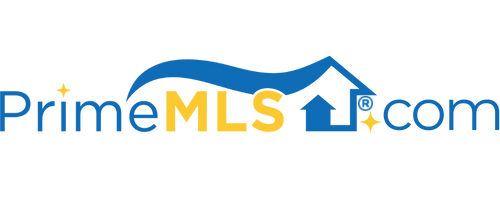3 STERLING HILL LANE, #324 324 | Exeter, NH 03833 | Residential | Condo
$439,000 ![]()

Listing Courtesy of
www.HomeZu.com
Description
Welcome to Sterling Hill, Exeter’s premier most desirable 55+ community offering carefree low maintenance living at its finest. This gorgeous 2nd floor condo is move-in ready w/its own private deck overlooking well-maintained grounds. Take the elevator to your heated garage, parking spot & storage unit. This 2 bedroom/2 bath condo has many beautiful updates including new luxury vinyl plank flooring & paint throughout. Spacious open floor concept offer: large kitchen w/granite countertops, ample cabinets w/built-ins & center island for entertaining. Condo has a utility room for storage & full-size laundry area. Dining room & Living room are also spacious and showcase wainscoting throughout w/gas fireplace w/wood mantle & access to rear deck. Unit has many windows & plenty of sunlight. The master bedroom en-suite features closet w/built-ins, large bathroom w/double vanity, tiled floor, separate shower & whirlpool tub area. The 2nd bedroom/office overlooks the rear grounds & has large closet with built-ins. The beautifully decorated community clubhouse offers many year-round social activities & features a lovely kitchen, outdoor BBQ area, fitness room, desk area, sitting areas & is a perfect place to entertain. Relax outside in the Gazebo overlooking the pond/fountain, take a walk on the many surrounding nature trails or sit on the benches & view beautiful floral gardens & trees. LIVE THE GOOD LIFE HERE! Open House Saturday and Sunday. Showings after Open Houses.



