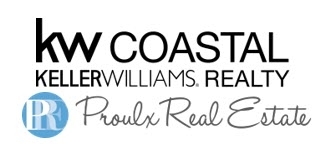32 WILLEY CREEK ROAD, #207 207 | Exeter, NH 03833 | Residential | Condo
$637,148 ![]()

Listing Courtesy of
KW Coastal and Lakes & Mountains Realty/Portsmouth
Description
Phase III at Ray Farm is now open! Already 50% Sold Out! Haven’t seen Ray Farm yet? This wonderful 55+ community sits on 11 wooded acres of land and offers high end, 2-bed, 1 ¾ bath condos in a variety of floor plans in a secured building. Each unit has its own patio or deck, a gas fireplace, and an AV Intercom system, and comes with garage parking and locked storage area. Unit #207, is an "A" style floor plan end unit privately facing the woods. There is still time to choose your finishes including flooring, countertops & paint colors to name a few! Standard selections are all higher end, so no need to upgrade, but the choice is nice! There is also a beautifully designed community clubhouse with a fully equipped kitchen, a fireplace, and a screened-in porch. In the lower level is a well-equipped workout space, and a stretching/Yoga room overlooking the woods. Like accessibility to, oh, everything? Ray Farm is located right off of Route 101 at Exit 9 putting you minutes from shopping, restaurants, beaches, professional services and I-95. Exeter's historic downtown is just 2 miles down Route 27. For directions type “Ray Farm Exeter” in your cell phone. If necessary, you can use 183 Epping Rd Exeter in your car GPS. Photos are all facsimile.



