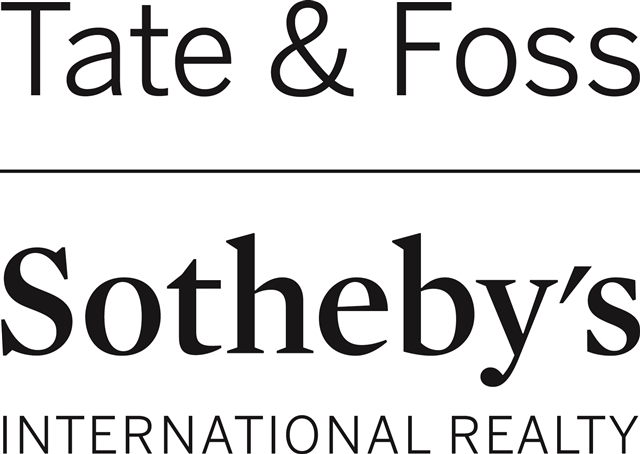38 PINE STREET Exeter, NH 03833 | Residential | Single Family
$1,025,000 ![]()

Listing Courtesy of
Tate & Foss Sotheby's International Rlty
Description
Discover an unspoiled Greek Revival home in an architecturally consistent neighborhood. A peaceful part of Exeter where sense of place is treasured, and owners respect the timeless beauty of the past. The c. 1869 James Jenness homestead proudly retains most of its original features and all have been exquisitely and respectfully refreshed. Even the attached barn has an antique looking door that can be automatically opened! From its graceful front stair curved railings, rich moldings, and authentic tall windows to flawlessly restored wide-pine floors here is a home evocative of the 19th century but offering the best of today’s amenities. The well-appointed, eat-in kitchen, with its Viking stove and other high-end appliances has been reconstructed using timeless, old fashioned wainscoted design for storage, built-ins and more. The baths seamlessly blend tiles and granite with antique surroundings. A brick-floored screen porch addition connects the barn and house, offering quiet respite. Take a contemplative walk down a gravel pathway through lush hosta gardens and savor the park-like grounds beyond. It’s all a short walk to PEA and downtown. Live abundantly in the stylish tranquility of Exeter’s historic past.



