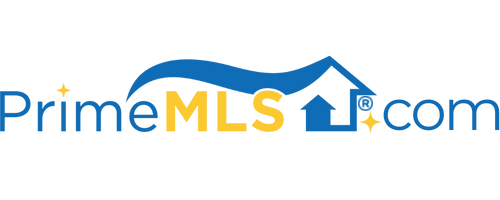46 EXETER FARMS ROAD Exeter, NH 03833 | Residential | Single Family
$486,000 ![]()

Listing Courtesy of
KW Coastal and Lakes & Mountains Realty
Description
Announcing the picturesque and beautiful home you have been waiting for! As you walk in the front door you are met with natural sunlight streaming in through the palladium window to this beautiful open concept home. Cathedral ceilings & hardwood floors throughout the 1st floor make this space perfect for entertaining. The beautifully updated kitchen features a large island, granite countertops, modernized backsplash, SS appliances and is open to the family room w/ direct access to a large deck overlooking the backyard, great for enjoying dinner on a summer evening. As you head upstairs you will discover a spacious master suite w/ large walk-in closet and private master bath as well as 2 additional large bedrooms, full bath, and a loft-style hallway that overlooks the family room. Need more space? The finished walkout lower level provides an excellent bonus space that can be used for a game room or play space/teen hangout as well as a utility room that also has unfinished storage space. The sellers have done comprehensive improvements to the home including adding a retaining wall, installing a phantom retractable screen on the back deck, renovations to all bathrooms, adding custom blinds, replacing both exterior & interior lighting fixtures, installing a granite mailbox post & repainting the entire interior of the home. This home has it all: Central A/C, a whole house generator, irrigation system, near walking trails, located in SAU 16, and close to all Seacoast amenities!



