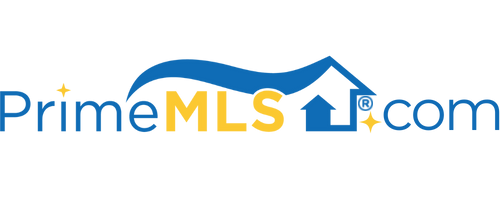5 STERLING HILL LANE, #548 548 | Exeter, NH 03833 | Residential | Condo
$375,000 ![]()

Listing Courtesy of
Keller Williams Realty Success
Description
Welcome to The Village at Sterling Hill. This is a 4th floor top unit. Feature include a bright and sunny living room/Dining room with gas fireplace, crown molding and door to balcony. The kitchen has a large island with plenty of floor to ceiling maple soft close cabinets, granite top and stainless steel appliances. There are two bedrooms including the Master bedroom which offers a nice nook making a great location for an office or craft area and a private full bath with double vanity with granite top, walk in shower and a separate whirlpool tub. Other features include a 3/4 bath with granite top vanity, 9' ceilings in all living areas except bathrooms, transom glass above all windows, chair rail with base molding squares in Entry, LR & DR., hardwood flooring in all areas except master bedroom, bathrooms and in apartment Laundry/utility room, heated garage with one assigned space and private storage. Enjoy the grounds and the clubhouse with gym.



