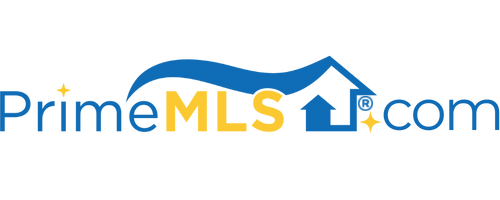7 SQUIRE WAY Exeter, NH 03833 | Residential | Single Family
$625,000 ![]()

Listing Courtesy of
Aluxety
Description
Welcome to this custom Cape located at the end of the cul-de-sac in the desirable Linden Commons neighborhood. This well-built Chinburg 5 bedroom 2.5 bath home offers an abundance of space. The large eat in kitchen is the center of the home with granite counters, stainless steel appliances, an upgraded gas oven and a center island. Plenty of cabinets, as well as an oversized walk-in pantry. The deck is perfectly situated through sliders in the kitchen overlooking the back yard and abutting conservation land. Off the kitchen is a separate dining room, a warm and inviting family room with a gas fireplace. There is an additional den great for work or schooling at home. Half bath with an amazing laundry area. Hardwood floors throughout first level. Upstairs you will enjoy the luxury of a master bedroom with a walk in closet, a private master bath with double sinks and beautiful walk in shower. There are an additional 4 bedrooms with another full bath with double sinks. Two car garage allows access into the partially finished basement. Two zone gas FHA heat with on demand gas hot water, central air, public water and sewer. Come see this well maintained home surrounded by walking trails and walking distance to vibrant downtown Exeter!



