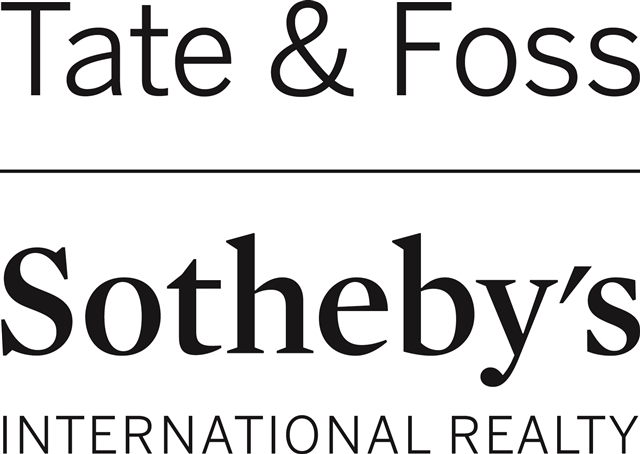89 FRONT STREET Exeter, NH 03833 | Residential | Single Family
$2,188,888 ![]()

Listing Courtesy of
Tate & Foss Sotheby's International Rlty
Description
The Amos Tuck House is an impeccable restoration of an historical home. It not only illustrates architectural elegance, but is abundant with history & charm. The house was originally constructed in 1853 by Amos Tuck, a member of Congress during the Lincoln years and namesake of the Amos Tuck School of Business at Dartmouth. In 2011, the home was completely revitalized & exudes a sense of dignity that only arises from true period restoration. Enter at the massive receiving foyer & continue to the formal sitting room, with its floor to ceiling windows & a fireplace adorned with a hand-carved mantle, only one of the home’s 5 fireplaces. You can almost feel the presence of Congressional delegates arguing historically significant issues in this room before they retire to dine in the formal dining room & later continue their political banter on the adjacent screened veranda. The original restored winding staircase leads to 3 ensuite bedrooms. The designer kitchen hosts a Viking range and griddle, sub-zero refrigerator & 2 wall ovens, all clearly meant for entertaining. Below you will find a 1000 bottle wine cellar adjacent to the billiard room. The grounds are immaculate & include several patios, all leading to a private basketball court. Two barns connected by a pergola with climbing wisteria, have been expertly renovated with period detail; one a garage & in-law suite above & the other an artist studio & 2d floor office. Here you truly find rich history & refined architecture.



