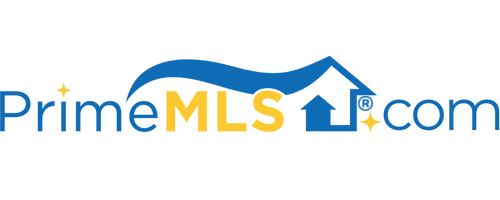12 KINSMAN ROAD Fitzwilliam, NH 03447 | Residential | Single Family
$439,900 ![]()

Listing Courtesy of
North New England Real Estate Group
Description
Four beautiful levels of living space in this Great family home just outside of the charming village of Fitzwilliam! Enter thru the spacious mudroom/laundry room decked out with built in shelving, coat racks, and a bench. Nice maple cabinet kitchen with beautiful granite countertops and a granite eating bar to keep the cook company! In the dining family area is a woodstove for those cozy winter nights and a convenient coffee bar to help yourself! Enter into the large living/ family room, foyer, or your private office space with a handy wall of built ins. The second floor boasts a large primary bedroom with huge walk-in closet to the bath with a country style and a large new double shower. Two more bedrooms and a full bath on the second floor. But there is more on the third floor. two more bedrooms and another bath with corner shower. But that's not all, the basement is finished with a media room, pool table or just a great family rec room with built in cabinets for all the snacks. Summer days should be fun on the large deck with a partially covered space for your table or hot tub? Owners have put in mini splits throughout the home for air conditioning and a brand-new leach field in October 2020. This home is in a super convenient location to shopping, the Mass border and Keene NH. First showings will begin this Sat April 30th from 1-3 pm and Sunday May 1st from 1-3pm.



