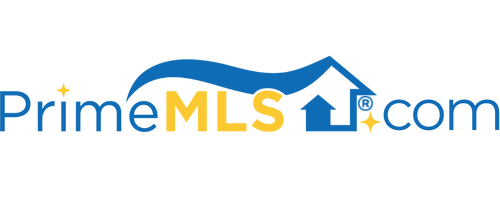24 WESTMINSTER DRIVE Fitzwilliam, NH 03447 | Residential | Single Family
$185,000 ![]()

Listing Courtesy of
RE/MAX Synergy
Description
Incredible opportunity to own this MOVE IN READY home in Fitzwilliam NH! This beautiful Ranch sits on an open and level lot in a peaceful Country Setting but a stone's throw from Fitzwilliam's Summer Destination Laurel Lake! Like spending time outdoors? This property boasts a ready for new tenants Chicken Coop, large greenhouse, large wood shed (currently holding 7 cords or more) and an expansive, well manicured lusciously green lawn area ready to host all your summer gatherings! Don't miss the custom woodwork throughout this unique home that only further compliments its smooth flowing and efficient space! As you pull in to the long gravel drive you will instantly feel this properties rural charm. This house has been meticulously maintained and cared for and it shows! Some major recent upgrades include: New Water Heater and Well Tank, vinyl windows, slider door, Wood stove nearly eliminating the need for the like new propane furnace and did I mention a lifetime of the structure warrantied B-Dry basement?! This property is a Completely Turn Key gem and all at an incredible price! One level living at its finest! Book your showing today!



