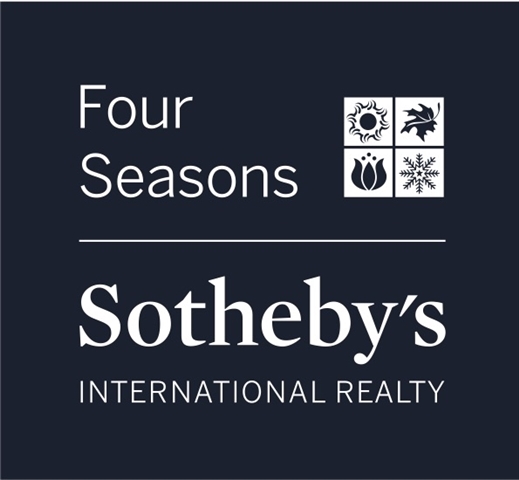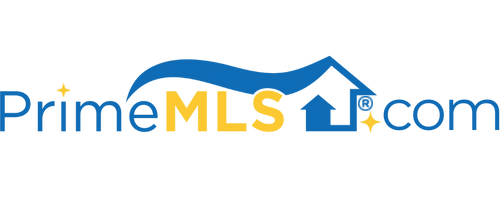245 HOWEVILLE ROAD Fitzwilliam, NH 03447 | Residential | Single Family
$550,000 ![]()

Listing Courtesy of
Four Seasons Sotheby's International Realty
Description
Featuring an expansive Easterly view including Pack Monadnock Mountain, Temple Mountain , Barrett Mountain, Mount Watatic and Wachusetts Mountain across a sweep of open meadow, this gracious 1938 Hip Roof Colonial, The Regency House, features the hallmarks of that sparkling era. The first time on the market for many years, it awaits restoration and energy efficiency updates. Both the fireplace living room and fireplaced master bedroom feature unique floor to ceiling bow windows to showcase the view. The living room also has two french doors that open to a granite enclosed flagged patio with grass terrace beyond. The wall and ceilinged paneled library with its own fireplace and built-in bookcases also features the view from two French doors. Wide planked white oak floors through out. The kitchen has a breakfast nook and connects to the tray ceilinged dining room through a butler's pantry. A winding staircase with a wrought iron railing, lighted by a south facing, story high, bow window leads to the three corner bedrooms on the second floor. A screened porch connects to the two car garage with living quarters above which include a bedroom, full bath and living area. Beyond this house, the road is only seasonally maintained, which enhances its favored location. Continue the legacy of this stately residence in its splendid setting with its awe inspiring view.



